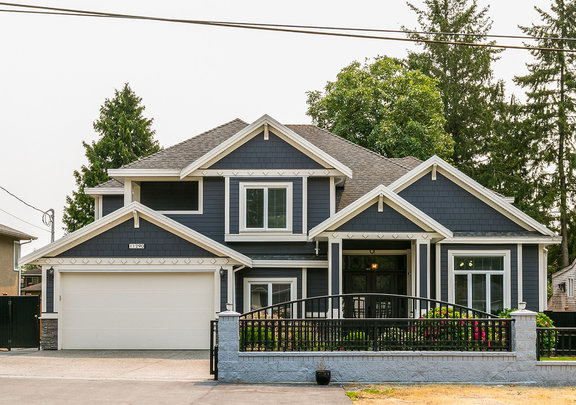SOLD SOLD
LUXURIOUS. ELEGANT. INVITING. This luxurious and inviting custom built craftsman style home is perfect for large or multigenerational families. Step inside and you'll be greeted by the impressive entrance complete with palatial chandeliers, beautifully detailed overheight ceilings, and a grand staircase. You'll enjoy the luxurious formal living and dining rooms, which boasts overheight ceilings and a beautiful rock and marble gas fireplace. There's also an office located just off the entrance with window seating and beautiful wainscotting. This home features a gorgeous high end kitchen with top of the line Stainless Steel Bosch appliances, craftsman cabinetry, quartz countertops, undermount lighting, a large island as well as a separate spice kitchen. You'll find a large dining area complete with a built in desk nook, and thanks to the open concept design, the kitchen opens up into the inviting family room, which is outfitted with a gas fireplace and offers great views of the yard. Adjacent to the living room is a rec room that is perfect for the kids, which is complete with a bedroom, bathroom, and all the plumbing needed for a kitchen - great potential for a 1-bed suite as a mortgage helper. There's also a laundry room with extra large LG washer/dryer, ample counter space, and built in storage solutions.
Upstairs, you'll find a very spacious master bedroom with a huge walk in closet, a dreamy spa-like bathroom with a stand alone soaker tub, a walk-in shower with seating, and jack and jill sinks. The master bed also features window seating and a private deck overlooking the yard. There's also a junior master with walk in closet, ensuite, window seating and a private deck. In addition, there are three more large bedrooms, all outfitted with bathrooms, window seating, plush carpets, and spacious closets. All the windows in the house are top of the line casement style argon gas filled with crank multi point locks from Westeck Windows.
Located on a huge lot, this home is gated and outfitted with a security system, which offers privacy and peace of mind. outside, you'll find a beautiful garden, a thoughtfully added and detached work out room complete with bathroom, a large shed, and tons of grassy area for kids and pets to play. There's plenty of room for family gatherings, covered patio dinners, and lawn games - you can do all the entertaining that your heart desires. There's even a double car garage and room for 10 cars to park in the front! This home boasts an excellent location - an elementary and senior school, a rec centre with pool, fitness studios and a gym, and all community service are located within a two block radius. This is a rare opportunity to own the ultimate family home in one of North Delta's finest neighbourhoods.

11290 82a Avenue, Delta
| PRICE: $1,698,000 | BEDROOMS: 6 | TAXES(2017): $4,743 | MNT. FEE: $0 |
| SIZE: 3,884 sqft | BATHROOMS: 7 | YEAR BUILT: 2011 | PARKING: 10 |
| MLS: R2194543 | TYPE: House/Single Family | SUBAREA: Scottsdale | $/SqFt $437 |

- Jen Friesen