SOLD FRESH. FAMILY. ABODE.
This freshly renovated North Delta home is the perfect family abode. No nook or cranny has been overlooked in this top-to-bottom overhaul, with highlights including a new roof, new doors and frames, and fresh paint and flooring throughout.
The open concept kitchen is well equipped with Whirlpool stainless steel appliances, new cabinetry, a spacious island, quartz countertops, and wood grain tile floors. The adjacent living room comes locked and loaded with a cozy fireplace, contemporary white brick accent wall, and a huge window that lets in plenty of natural light.
The master bedroom features laminate floors, a ceiling fan, closet organizers, and a three piece ensuite bathroom with a new Neo Round 2 panel shower door with tempered glass. The ensuite also features new tiling, vanity, and backsplash. Two additional bedrooms with fresh paint and new laminate flooring round out the upstairs living space. Downstairs, you'll find a brand new two bedroom unauthorized suite, making this perfect for the multigenerational family or as a mortgage helper. The kitchen comes equipped with a kenmore SS fridge and stove and the living area features a beautiful electric fireplace.
The outdoor living space is an entertainer's dream and features a fire pit, a newly painted covered deck complete with a dining and BBQ area, as well as a huge fenced in yard for children and pets to play. There's also a single car garage, a rock garden sitting area, and new planted landscaping.
Located in the sought after Annieville neighbourhood, you'll be right next to the North Delta Recreation Center and close to shopping, schools, parks, transit and more. The highway is also a short drive away, keeping you easily connected with the the rest of Metro Van. All thats left to do is move in!
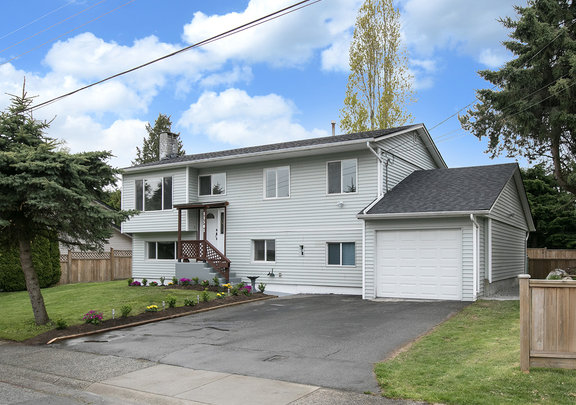
11581 84b Avenue, Delta
| PRICE: $929,000 | BEDROOMS: 5 | TAXES(2016): $3,027 | MNT. FEE: $0 |
| SIZE: 2,103 sqft | BATHROOMS: 3 | YEAR BUILT: 1969 | PARKING: 3 |
| MLS: R2173180 | TYPE: House/Single Family | SUBAREA: Annieville | $/SqFt $442 |

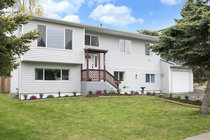
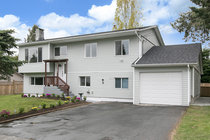
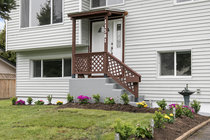
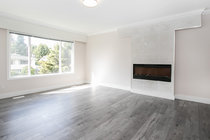
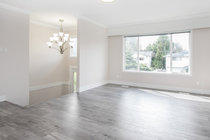
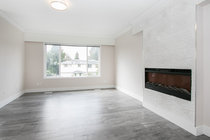
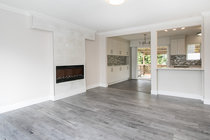
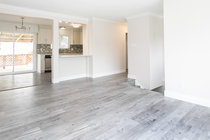
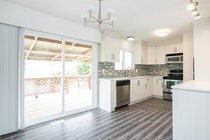
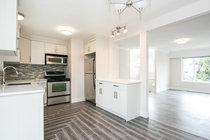
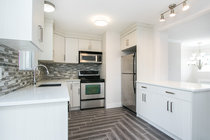
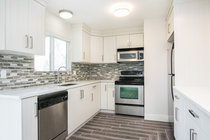
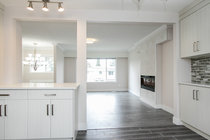
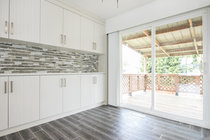
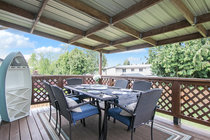
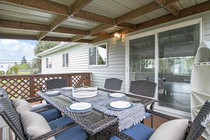
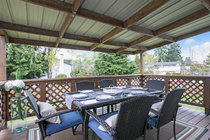
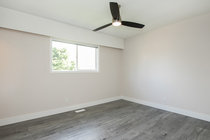
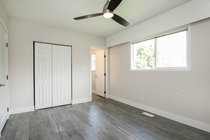
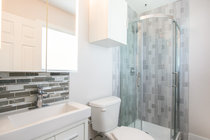
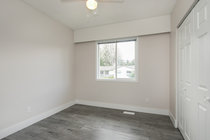
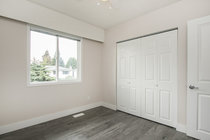
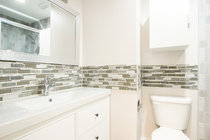
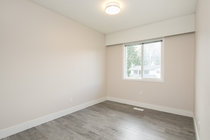
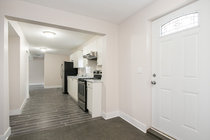
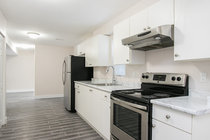
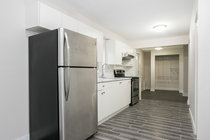
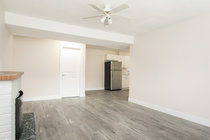
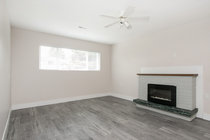
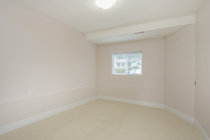
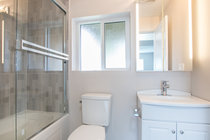
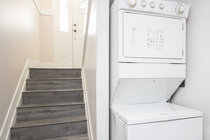
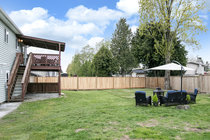
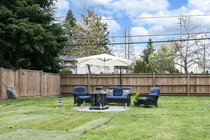
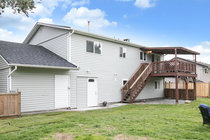
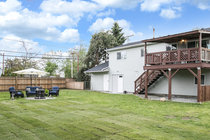

- Jen Friesen