SOLD STUNNING. EAGLE. MOUNTAIN.
This luxury home perched atop a huge lot in Eagle Mountain is truly something special. An incredible top-to-bottom renovation was completed in 2015 by Georgie Award winning builder Rockridge Developments, and this stunning home shows like a brand new build. With upscale European styling throughout, features include a designer colour scheme, beautiful wainscotting, weathered oak wide-plank flooring, high end tile and marble, as well as natural fibre carpeting. The formal living and dining area is elegant, grand, and perfect for entertaining. The family room feels warm and inviting with beautiful built-in bookcases that surround a marble flanked fireplace. Adjacent is the gorgeous open-concept kitchen, with plenty of granite countertops and a huge island featuring a reclaimed wood countertop and built-in wine racks. High end stainless steel appliances are 2011 Whirlpool Gold. Outside you'll find a beautiful patio complete with a BBQ, wood burning fireplace, and lounge area. The private fenced-in backyard has lots of room for children and pets to play.
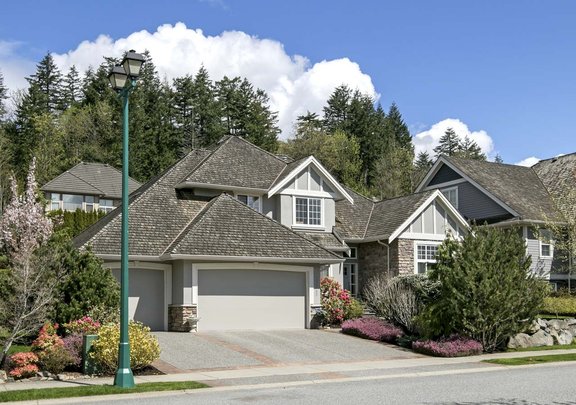
35321 Hibiscus Court, Abbotsford
| PRICE: $999,000 | BEDROOMS: 4 | TAXES(2016): $5,217 | MNT. FEE: $0 |
| SIZE: 2,676 sqft | BATHROOMS: 3 | YEAR BUILT: 2003 | PARKING: 6 |
| MLS: R2160827 | TYPE: House/Single Family | SUBAREA: Abbotsford East | $/SqFt $373 |


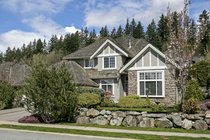
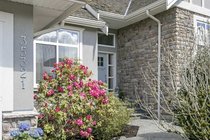
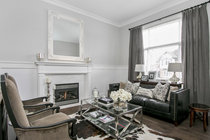
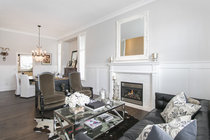
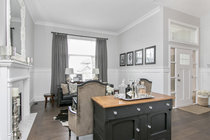
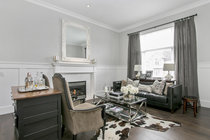
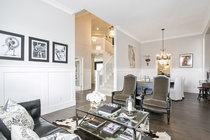
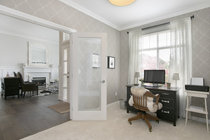
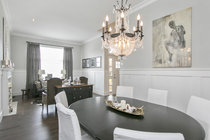
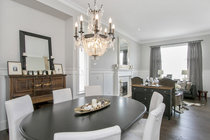
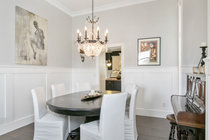
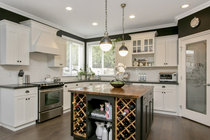
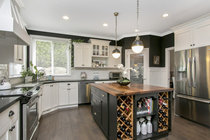
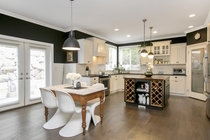
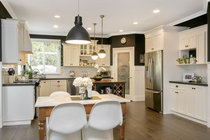
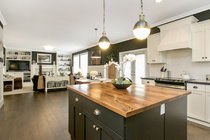
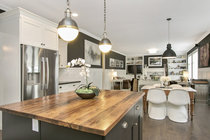
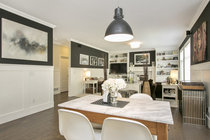
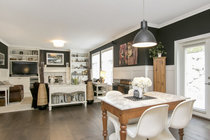
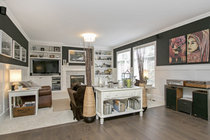
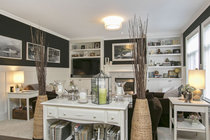
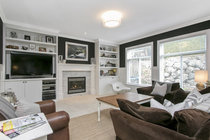
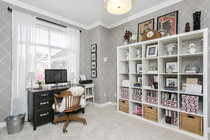
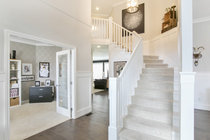
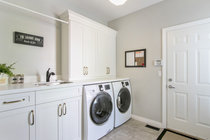
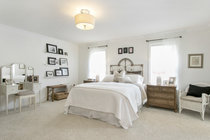
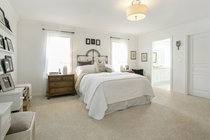
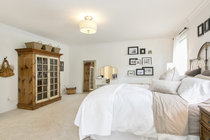
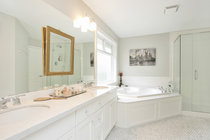
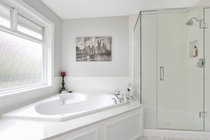
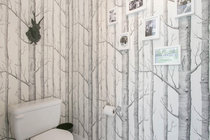
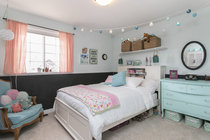
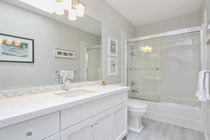
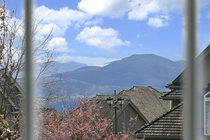
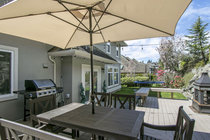
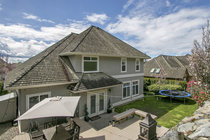
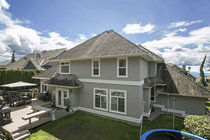

- Jen Friesen