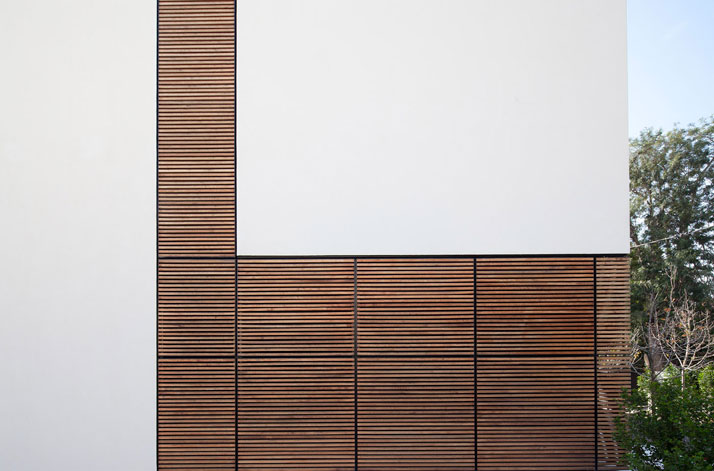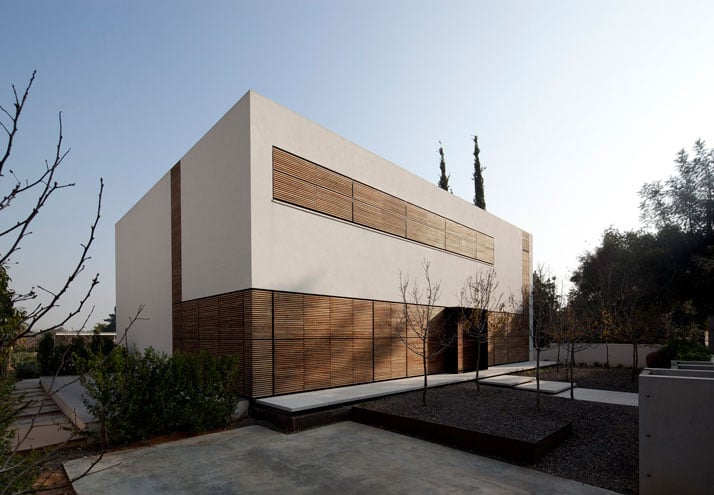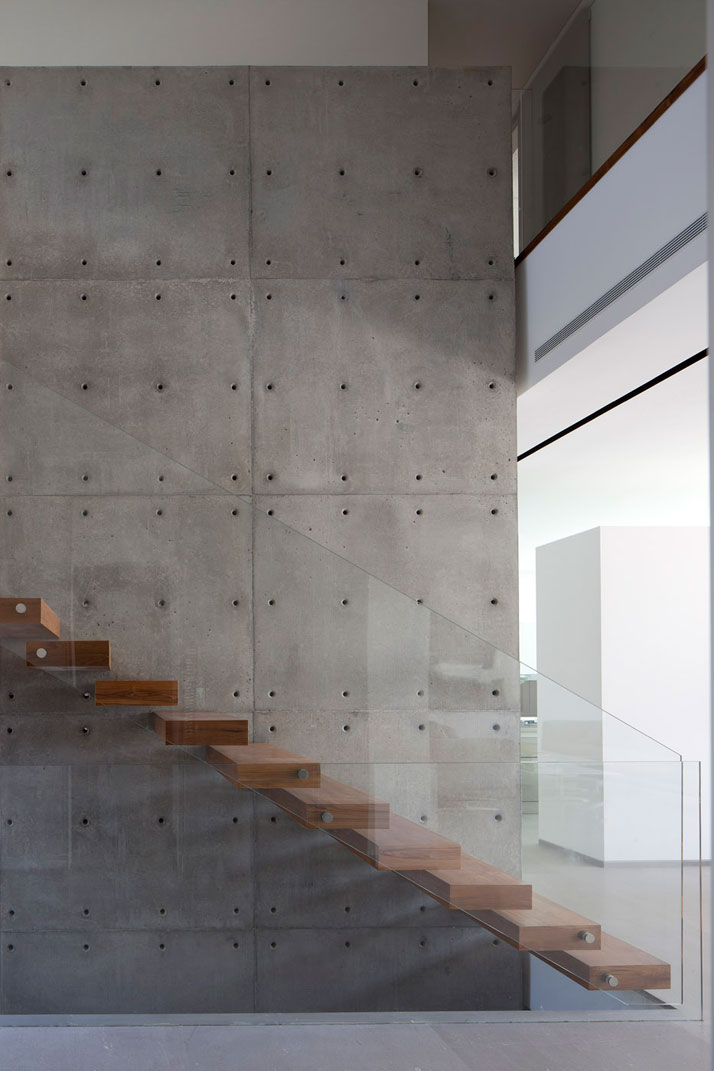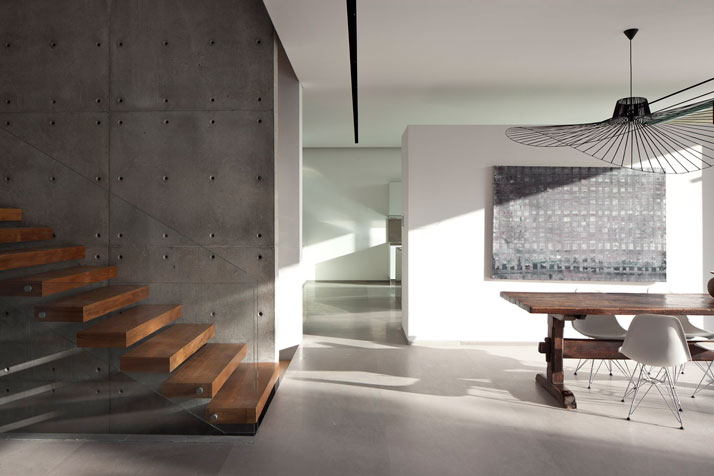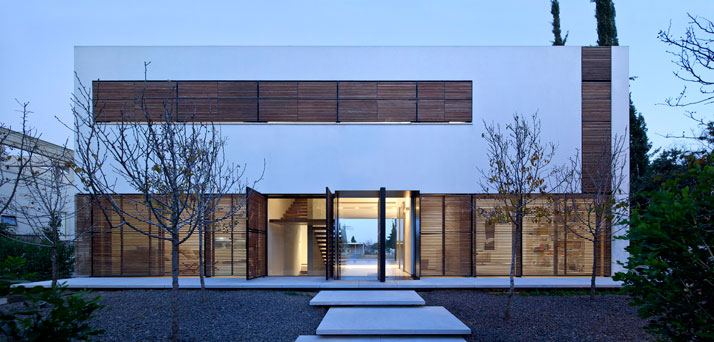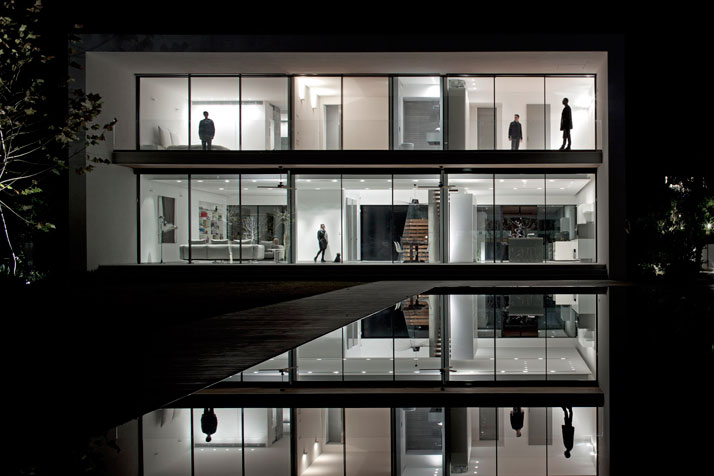
PITSOU KEDEM ARCHITECTS
With the great feedback from our 'Live Openly' post back in Summer 2012 we had to bring you another great design by Pitsou Kedem Architects. This is his recent work of a private family residence in an urban environment in Israel, after 4 years of construction process the details says it all that it was worth the wait.
With great attention paid to the relations between outdoors and indoors, this structure has been designed to convert the complete interior space into the great outdoors with great modularity while retaining its simplistic clean cut and immaculate detailing and all in a matter of minutes. The most fascinating views of this residence take place when the pivot shutters open, allowing you to look straight through the interiors to the rear pool side beyond, without any restrictions. Standing in the front garden, and being able to look out to the rear landscape connecting the two outside spaces, has a truthful, no holds barred, exposed nudity appeal to it. The ability to reverse the balanced composition into a dynamic one is made possible thanks to the design of a system of smart blinds that allows them to be lifted upwards and folded into what resembles a roof. As all the rails and fixtures are hidden when the façade is closed, the changing possibilities also hide in the residence's façade.


