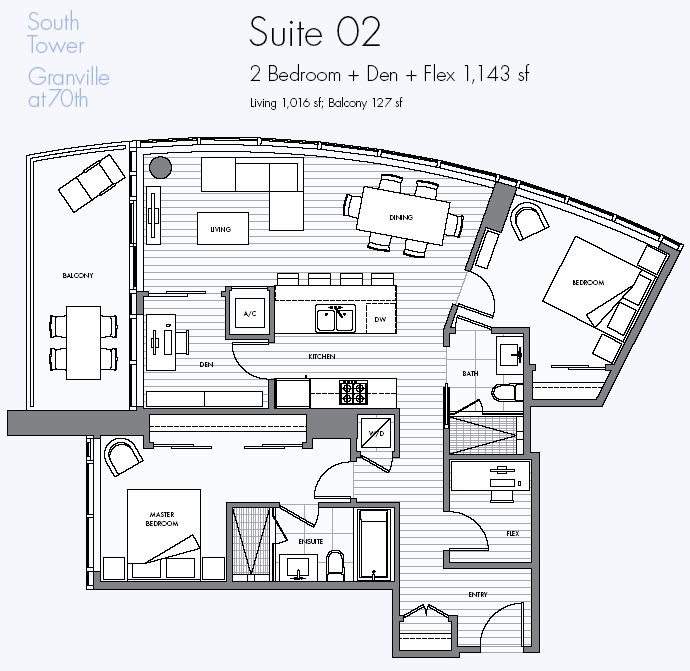
GRANVILLE AT 70TH BY WESTBANK
Granville at 70th Condos
A new perspective. Two landmark towers will reign skyward and change the landscape of this part of Vancouver. Offering spectacular views and high-end interiors, the new Granville at 70th Condo Towers by Westbank Project Corp is now underway and launching presales Spring 2012. The project will feature condominium residences in mid and high-rise towers in addition to spectacular multi-level street-side homes that offer an intimate style of living in the heart of the city, all amidst beautiful lush gardens and professionally designed boulevards with mature tree lined streets. The community of Granville at 70th Vancouver real estate development is defined by a host of vibrant features including live green walls, rooftop gardens and beautifully designed and planted green spaces on site. The on site amenities will rival the best and will include resident use only media room, sauna, steam rooms and The Granville Club fitness centre. Add to it a putting green, entertainment clubhouse lounge both inside and out and an outdoor yoga pavilion.
Downlow on the Multi-phased project.
The Westbank Granville at 70th condo tower project will consist of several phases and segments to the property that includes four major buildings.
The first is a spectacular 19 storey residential condo tower while the second is a fourteen storey residential mid-rise offering boutique Vancouver condos for sale. In addition there is a 7 storey slab residential building that will offer thirteen Granville at 70th Vancouver Townhouses that will have ground level entry. On the street level is retail space as well. On top are boutique condos as well as an amenity space that covers the roof top terrace. In addition to these 3 buildings, the fourth is the one storey boutique Safeway grocery store. The project of this magnitude will add over 380,000 square feet of retail, commercial and residential space to the West Side Vancouver real estate district.
The buildings will be designed by world renowned Henriquez Partners Architects.
The Granville at 70th Vancouver condo towers will introduce one bedrooms, one and den layouts, 2 bedroom and 2 bedroom+flex condominium, spacious 3 bedroom and flex floor plans as well as 7 penthouse suites. Inside, home buyers will find sleek high end finishes/features as well as Miele European style appliances.
Townhouses will start from just $454,000 for 1 bedrooms with 2 bedrooms starting from $685,000. The marketing is by New Asia Realty Inc. Completion is slated for early to mid 2014.
The Condominium and Townhouse Floor Plans at Granville/70th Vancouver
There are 3 residential parts to the master planned Westbank Granville/70th Vancouver West Side real estate development that includes: West Tower, South Tower and the Cornish Estates.
West Tower at Granville at 70th Vancouver West Side
> Suite 02 > 2 Bedroom plus Flex and 2 Full Baths at 930 square feet
> Spacious 1 Bedroom Suite 03 with Flex space at 649 square feet
> Granville at 70th Suite 06 > 2 Bed+Flex at 939 square feet
> Suite 09 floor plan is a 3 Bedroom + Flex family sized floor plan at 1371 sqft
> Suite 1502 at Granville at 70th Vancouver West Side > 3 Bed+Flex at 1,798 sf
> Granville at 70th Penthouse #3 > 3 Bed+Flex at 2965 sf with roof terrace deck
South Tower Condos at West Side Vancouver Granville at 70th
> Suite 01 Floorplan > 2 Bedroom and Flex Space at 1,154 square feet
> Granville at 70th Vancouver Floor Plan 02 > 2 Bed + Den + Flex at 1,143 sqft
> 1 Bedroom and Flex at 675 square feet with 1 full bathroom and small balcony
> Suite 08 South Tower Granville 70th Vancouver > 2 Bed + Office+ Flex at 1120 sf
> Granville at 70th Penthouse #02 > 3 Bed + Family + Flex at 2,602 square feet
The Granville at 70th Cornish Estates Townhomes and Suites
> Cornish Estates Vancouver Suite 03 > 1 Bedroom and Flex at 679 sqft
> Cornish Estates Floor Plan 05 > 1 Bed and Flex at 662 square footage
> Suites 8, 10 and 12 > 1 Bedroom plus Flex Space at 607 square feet
> Granville at 70th Cornish Estates Townhouse 2 > 3 level townhome at 2,411 sf with 3 bedrooms + family + flex room with large terrace, patio and balcony
> Vancouver Cornish Estates Townhouse at Granville at 70th > Townhome #7 is a 3 Bed + Family + Study and Flex Room at 1935 square feet with large patio and balcony (2 levels)









