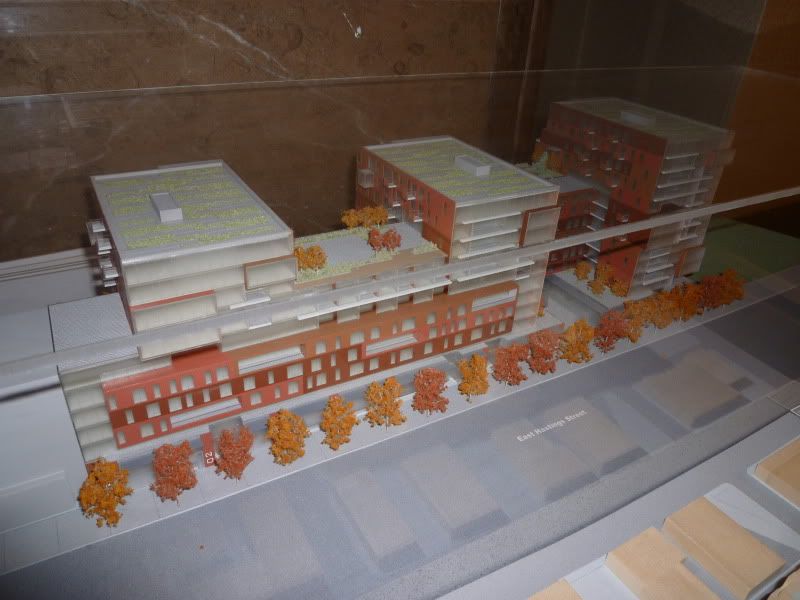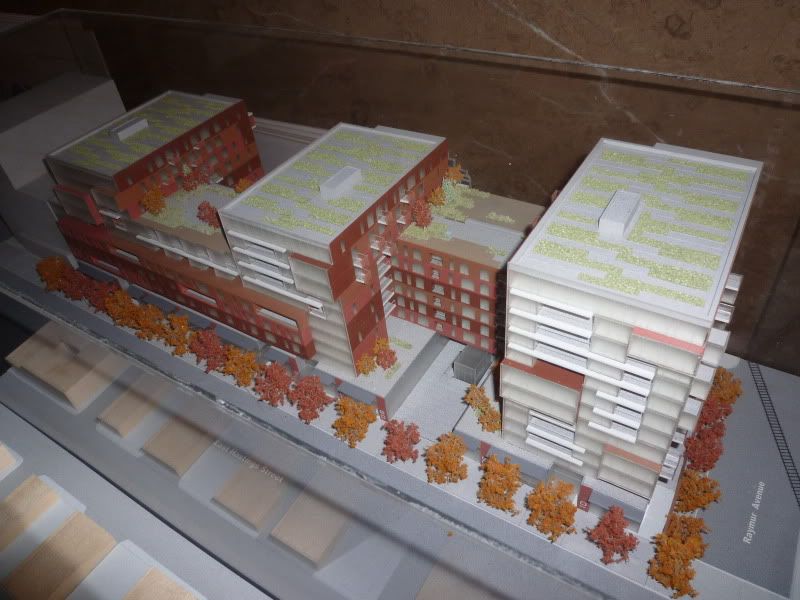
955 EAST HASTINGS ST

The Wall Financial Group is behind the mixed-use development plan at 955 East Hastings Street, between Campbell Avenue and Glen Drive.
If approved, the development will be comprised of 282 market units and 70 non-market units, built above 64,000 square feet of commercial and light industrial space.
But despite the 70 units of affordable housing, with four times as many market units, there is sure to be (and already is) resistance to the plan proposed for an area of the Downtown Eastside that's predominantly comprised of one-storey buildings.
The Globe and Mail took a look at the changing neighbourhood earlier this month:
Signs of revitalization are already under way in an area where prostitution and drug use have long been an issue. Close to Ted Harris Paints store is fine cheese shop Les Amis du Fromage, and its wine bar Au Petit Chavignol. Near Heatley and Hastings, the area’s first full-service community library with social housing on the upper floors is expected to be built by 2014. West of Clark Drive, the Waldorf venue and hotel has proven a destination, even though surrounded by commercial properties.
The design plans from gBL Architects call for three buildings (two 10-storeys and one 12-storey) rising from a podium. Artist studios and retailers would fill in the street-level space.


Souce openfile.ca
Image courtesy Built Form via SkyscraperPage.com
