SOLD SOLD
This completely renovated 2 bedroom penthouse is the ultimate urban abode, and no expense has been spared in the making of this East Van masterpiece! Step inside and you'll be greeted by the open concept kitchen and dining area, which features a marble tile wall, a walk-in pantry, an updated appliance package, as well as updated fixtures. Adjacent is your incredibly private, sun drenched south facing 691 sq ft rooftop deck which (thanks to the abundance of lush greenery) is more akin to an adult treehouse than anything else! Those with a green thumb will appreciate the built-in trellis, extensive potted garden, and raised growing beds, while entertainers will love the BBQ area and large picnic-style table. Perfect for firing up the grill, relaxing, or soaking up the sun, this space is a true oasis in the urban jungle.
Other elements of this gorgeous home include engineered white oak floors throughout with sound dampening underlay, panoramic views of the city and mountains from almost every room, two massive skylights which provide diffused natural light year around, a master bedroom with an updated closet, a second bedroom, spacious living area, and an office. There's also a second north/west facing balcony, perfect for watching sunsets over the city. Practical features of this home include upgraded plumbing and electrical, a new hot water tank, updated sprinkler system, new full size washer/dryer, extra insulation for sound dampening, plenty of storage, good ventilation with a cool cross-breeze during the summer months, a covered parking stall, and a storage locker. This worry-free boutique building was fully rainscreened in 2013 (including new windows and roof), is still under warranty, and has been renovated inside and out.
And we haven't even started on the location! Situated on a quiet street in the heart of Mt. Pleasant, you'll enjoy the family friendly vibe of the neighbourhood, a plethora of parks, and the nearby community centre. You'll also enjoy being in close proximity to... well, everything! All that Main St, Fraser, Olympic Village, Gastown, Chinatown and Downtown have to offer are a quick stroll or transit ride away.
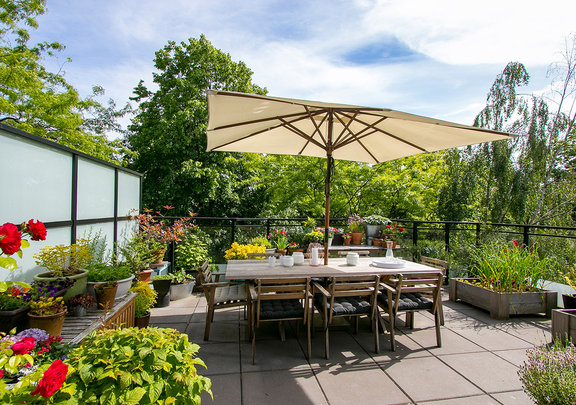
Ph1 555 E 8th Avenue, Vancouver
| PRICE: $799,000 | BEDROOMS: 2 | TAXES(2016): $1,296 | MNT. FEE: $358 |
| SIZE: 935 sqft | BATHROOMS: 1 | YEAR BUILT: 1990 | PARKING: 1 |
| MLS: R2176189 | TYPE: Apartment Unit | SUBAREA: Mount Pleasant VE | $/SqFt $855 |

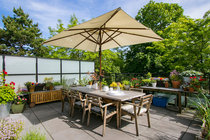
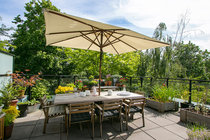
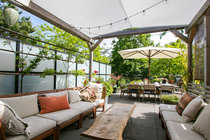
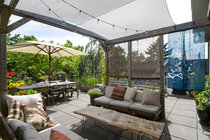
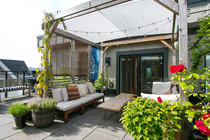
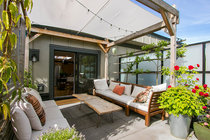
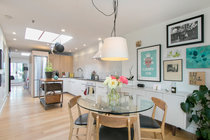
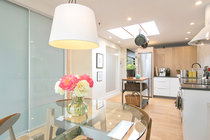
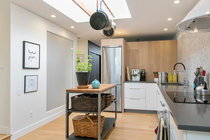
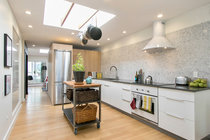
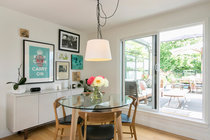
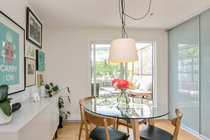
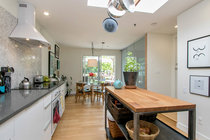
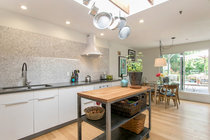
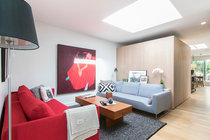
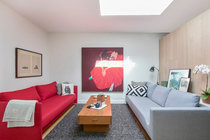
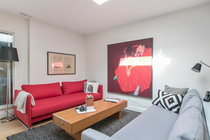
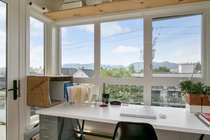
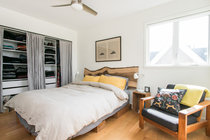
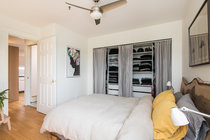
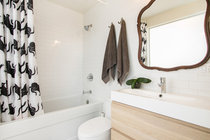
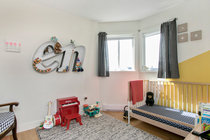
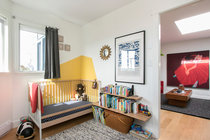
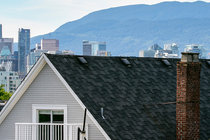
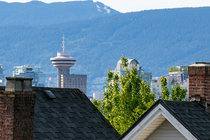
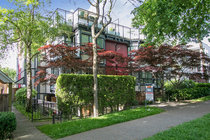
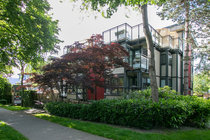

- Shawn Lee