SOLD SOLD. THOUGHTFUL. SUSTAINABLE. DESIGN.
SOLD by Shawn Lee and Todd Talbot (star of the hit TV series Love It Or List It Vancouver).
Paradigm is a custom built BONE Structure home, outfitted with some of the most forward thinking technology seen on the market today. Boasting Net Zero Energy Efficiency, this home is setting a new benchmark for green construction in Vancouver and beyond, thanks to its integrated renewable and energy efficient conservation and recovery systems. These include:
- Solar photovoltaics (power generation)
- Solar Thermal (hot water production)
- Airsource heat pump (in-floor heating)
- Hi-Velocity cooling/AC
- Rainwater catchment system (flushing and irrigation)
- Heat and energy recovery systems
- H.E.P.A and UV air filtration system
- Green roof
- Radiant heated garage
- Electric vehicle charging point
- High-performance airtight European tilt and turn reinforced windows and doors
- Fully wired and future proofed for AV and complete home automation
Scoring an outstanding rating of 95 on the Energuide scale, Paradigm will serve as an industry leader for a future in which homes are self-sustainable, built to perform, and built to last. All BONE Structure homes are computer designed using 3D software and utilize a patented galvanized steel construction system inspired by the aerospace industry. Each individual piece of steel for the project is precision cut, and each home is designed to withstand the forces of Mother Nature. Galvanized steel is extremely durable and will not bend, buckle, or sag over time. Immune to rot, mold, and deterioration, Paradigm will be structurally sound for generations to come. Paradigm’s energy consumption is further reduced thanks to an ultra-high performance soya-based polyurethane thermal envelope that surpasses the strictest building requirements at below Passivhaus standards. A five-bedroom masterpiece spread over three levels, this home offers the ultimate in contemporary family living. The main unit is comprised of three large bedrooms, each with a walk in closet, as well as four bathrooms. The open concept living and dining area features huge sliding glass doors with close to 20 ft. of glazing that open to a huge terrace for seamless indoor/outdoor living. Paradigm has spectacular views of Vancouver Harbour, the iconic Iron Worker’s Memorial, and of the distant Mt. Baker. The garden level unit features two ample bedrooms and 1 bathroom, and can be used to generate additional income or as a quarters for a multigenerational family, or easily incorporated back into the main unit for a total of more than 4,000 sq ft. The living area opens up to a large ground-level patio, which bridges the indoor and outdoor living areas. Located in North Vancouver in the city's newly transformed and fastest emerging neighbourhood, Paradigm is within close proximity to Lonsdale Ave, Lynn valley, Downtown Vancouver, the North Shore Mountains and Sea to Sky. Paradigm embodies the finest of eco-conscious luxury living.
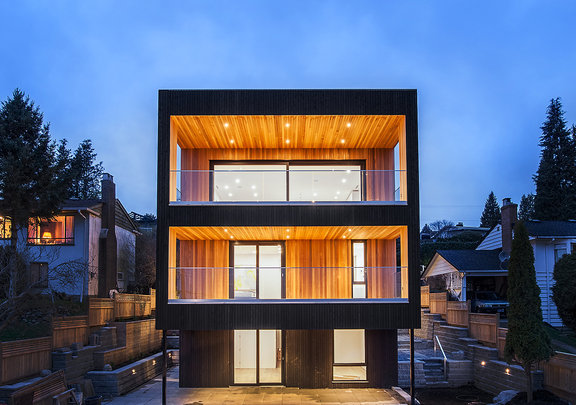
961 Adderley Street, North Vancouver
| PRICE: $2,999,000 | BEDROOMS: 5 | TAXES(2016): $3,825 | MNT. FEE: $0 |
| SIZE: 4,050 sqft | BATHROOMS: 5 | YEAR BUILT: 2017 | PARKING: 2 |
| MLS: R2168248 | TYPE: House/Single Family | SUBAREA: Calverhall | $/SqFt $740 |

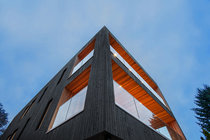
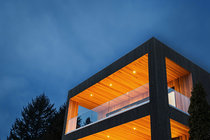
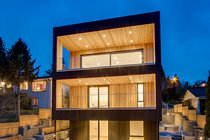
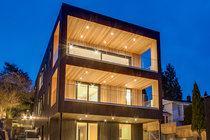
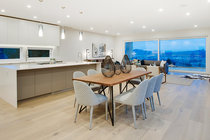
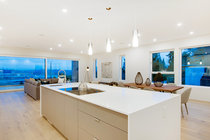
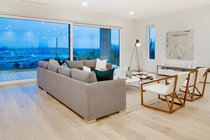
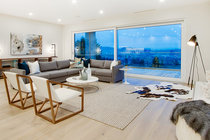
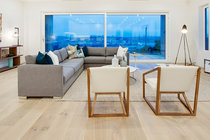
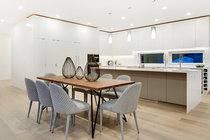
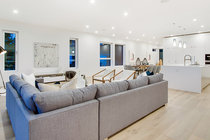
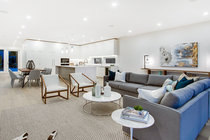
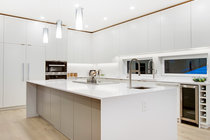
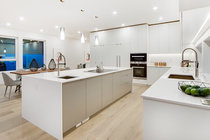
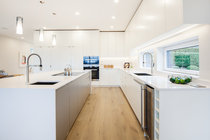
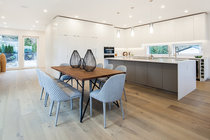
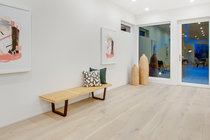
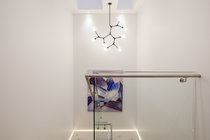
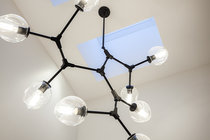
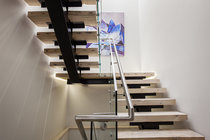
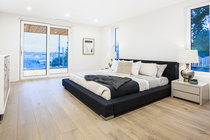
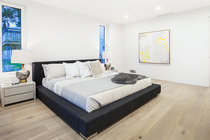
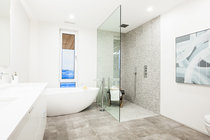
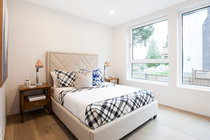
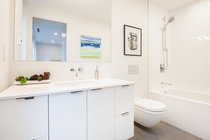
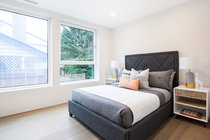
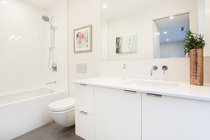
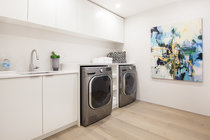
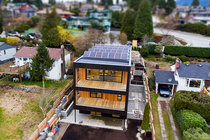
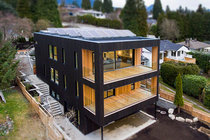
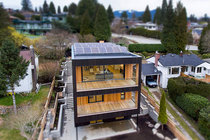

- Todd Talbot