SOLD ULTIMATE. FAMILY. HOME.
This is the ultimate family home! Comprised of 8 bedrooms and 6 bathrooms, there's plenty of room for everybody. Step inside the main house and you'll be greeted by the grand living room with gorgeous vaulted ceilings. You'll also find a well equipped kitchen outfitted with granite countertops, stainless steel appliances, and a handy spice kitchen. Adjacent is a spacious patio - perfect for firing up the BBQ, or relaxing outside. The main level also features a large office/in law suite. Upstairs you'll find the luxurious master bedroom, complete with a huge walk-in closet with vanity, a renovated spa-like ensuite, and its very own private patio with vast panoramic views. You'll also find a Jr master bedroom that comes with its own ensuite and walk in closet, as well as three more large bedrooms and bathrooms. In addition, the lower level of this house features a spacious laundry area accessible to everyone, a 2 bedroom suite, as well as a 1 bedroom suite with walk outs to their own private patio. This gives you plenty of options when it comes to mortgage helpers or multigenerational families. Located in sought after Burke Estates at the edge of Panorama Ridge, this home ticks all the boxes with lots of parking, a large fenced-in yard for the family, and close to amenities. .
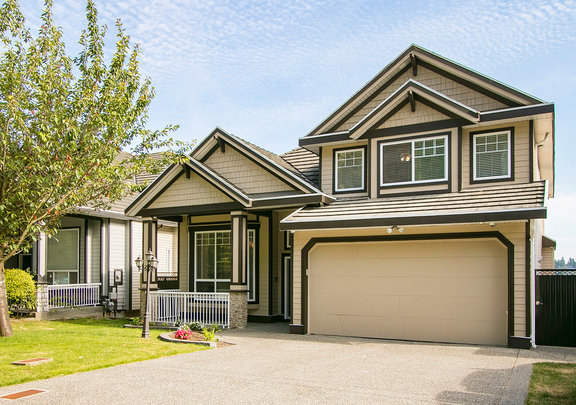
14732 68th Avenue, Surrey
| PRICE: $1,198,000 | BEDROOMS: 8 | TAXES(2017): $4,559 | MNT. FEE: $0 |
| SIZE: 3,917 sqft | BATHROOMS: 6 | YEAR BUILT: 2006 | PARKING: 6 |
| MLS: R2188944 | TYPE: House/Single Family | SUBAREA: East Newton | $/SqFt $306 |

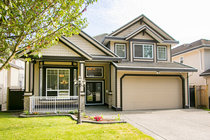
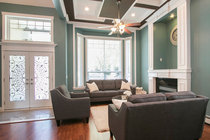
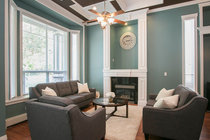
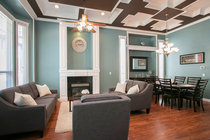
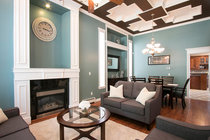
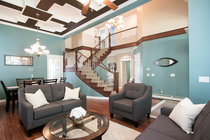
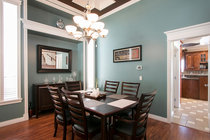
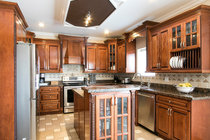
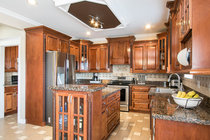
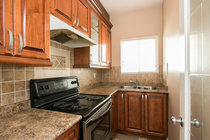
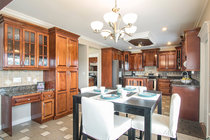
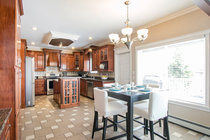
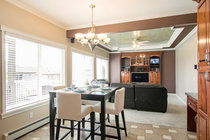
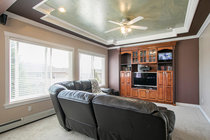
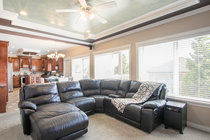
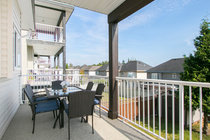
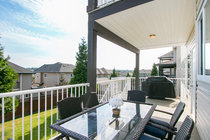
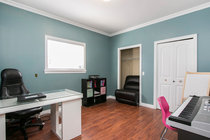
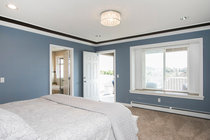
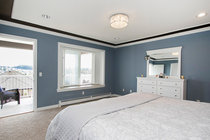
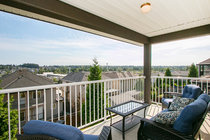
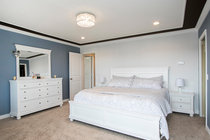
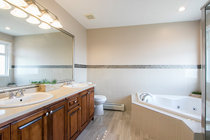
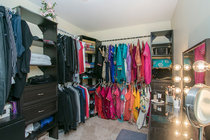
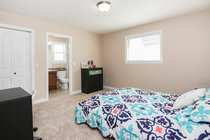
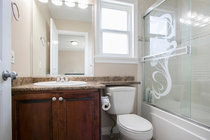
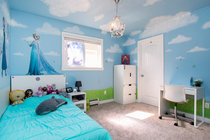
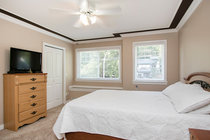
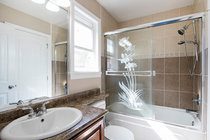
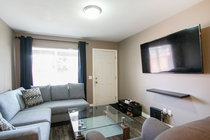
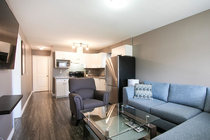
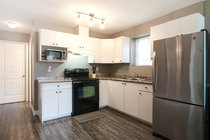
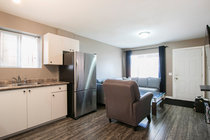
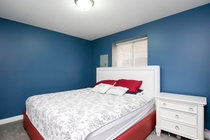
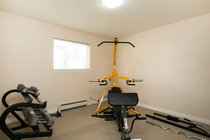
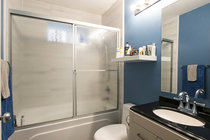
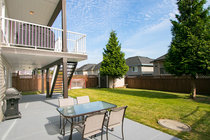
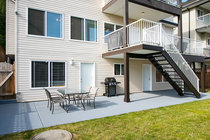
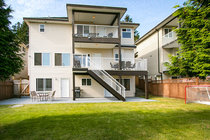

- Jen Friesen